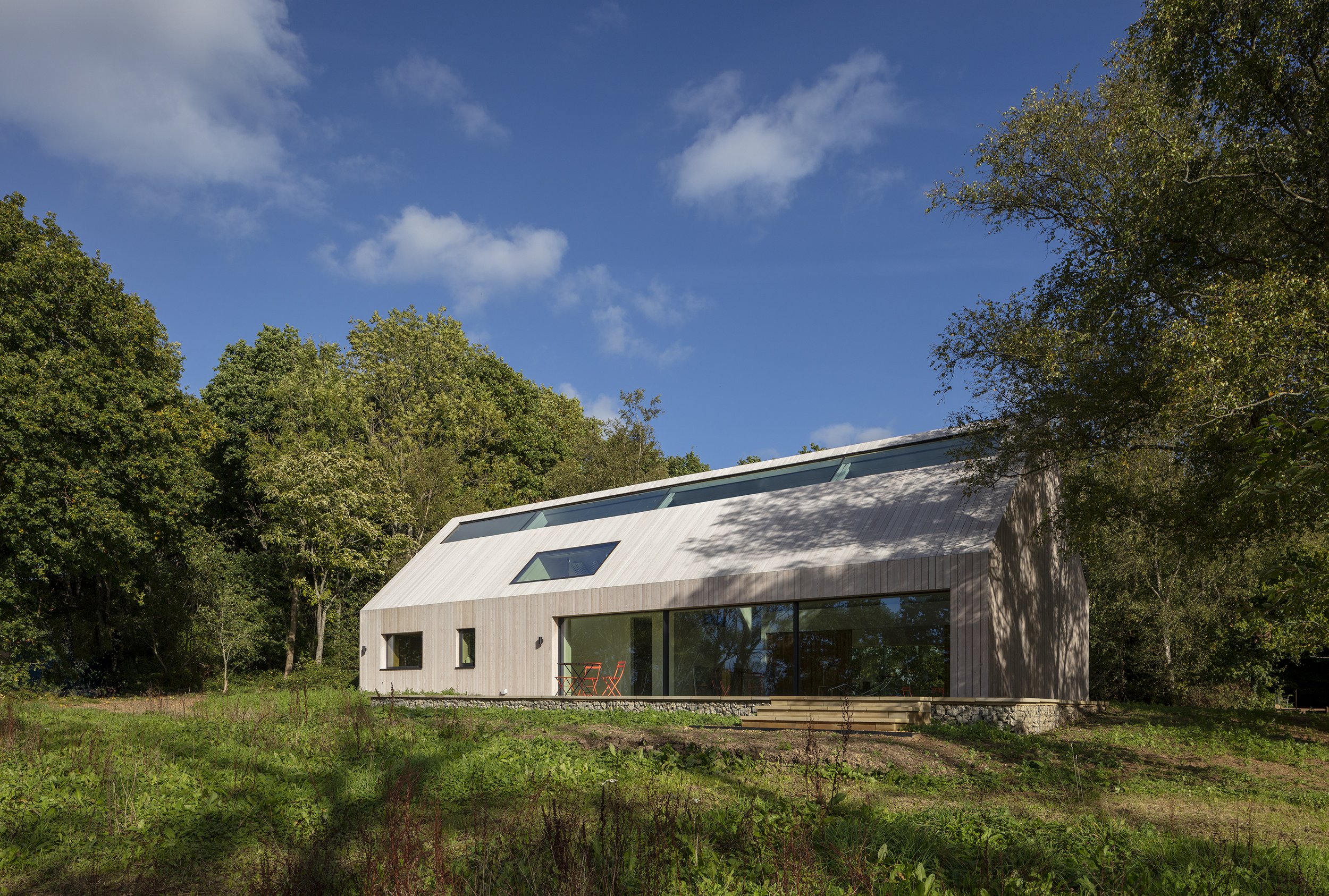Concept drawings show the vision - but technical design is what makes it buildable. It’s the stage where architectural concepts are translated into coordinated detail, protecting design intent and reducing risk before construction begins.
In this blog, we explain what technical design really is, why it matters more than ever in luxury construction, and how early technical clarity leads to smoother delivery, fewer delays, and a better finished home.










